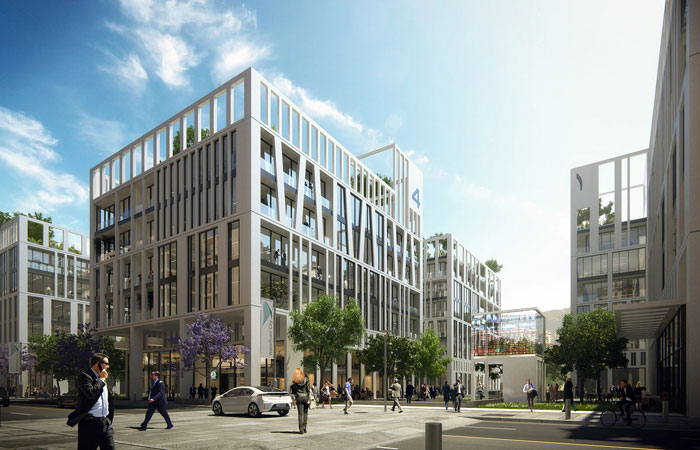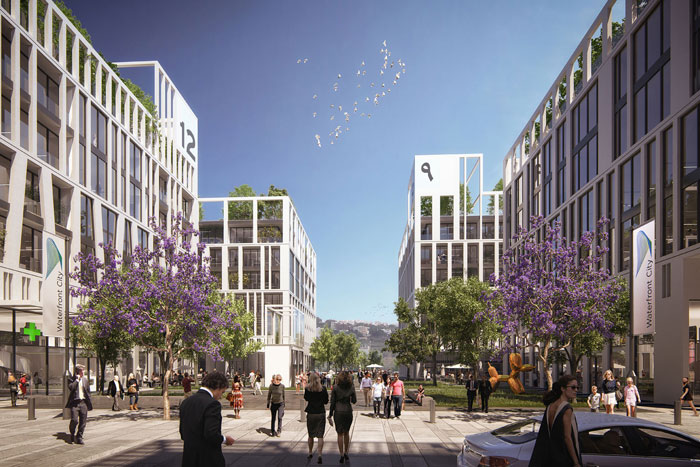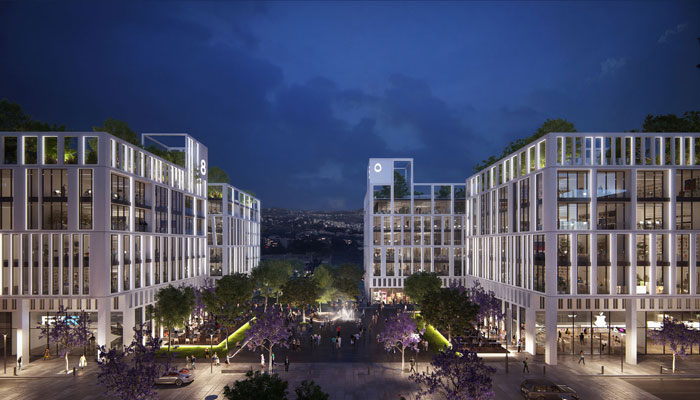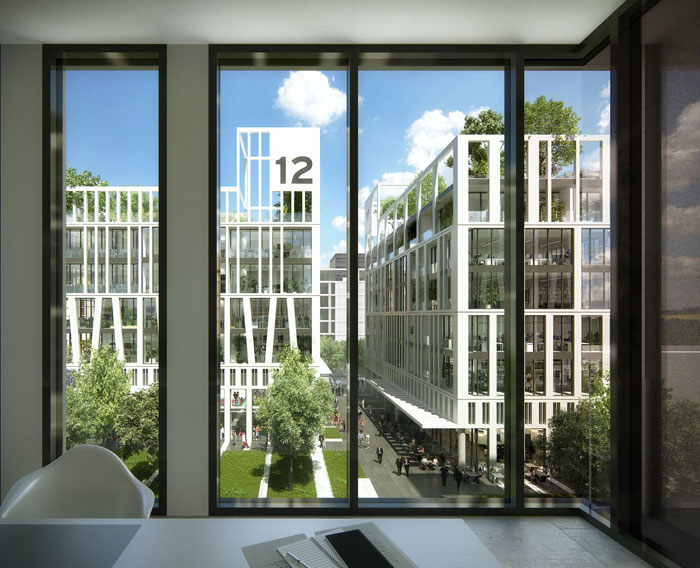
CLIENT
Majed al Futtaim Properties and Societe Joseph Khoury
www.waterfrontcity.com
TOTAL FLOOR AREA
120,000 sqft
LEFT TEAM
Alex Palmer (Project Architect), Makram el Kadi,Rami el Murr, Bahaa Ghossaini, Ziad Jamaleddine, Gentley Smith, Malek Sadder, Elias Kateb, Shun-Ping Liu
ARCHITECT OF RECORD
Rafik el Khoury & Partners
LANDSCAPE ARCHITECTS
L.E.FT + SOME Existing Trees
STRUCTURAL ENGINEER
Rafik el Khoury & Partners
LWFC Business Park
The design of the first Business Park in Lebanon is a unique opportunity to build a pioneering environment where different businesses can strive in a collaborative and communal urban space. Ideally located just 10 kilometers outside downtown Beirut, along the 700 berth Marina overlooking the Mediterranean Sea, it offers both proximity and seclusion to sustain a healthy work climate. The Marina itself is the largest in the region and the 193,000m2 of adjacent reclaimed land set to deliver a genuine mixed use development and create a new multi-use district.
Covering a rectangle 360m long of 75m wide, with an area of 27000 m2, the Business Park is comprised of 12 buildings of grade A offices, ranging in height from 5-6 floors high, sharing a car-free/ pedestrian only ground plane with a series of open landscaped plazas and a ground floor that offers a multitude of office related retail experiences from F&B to office supplies stores and meeting venues.





