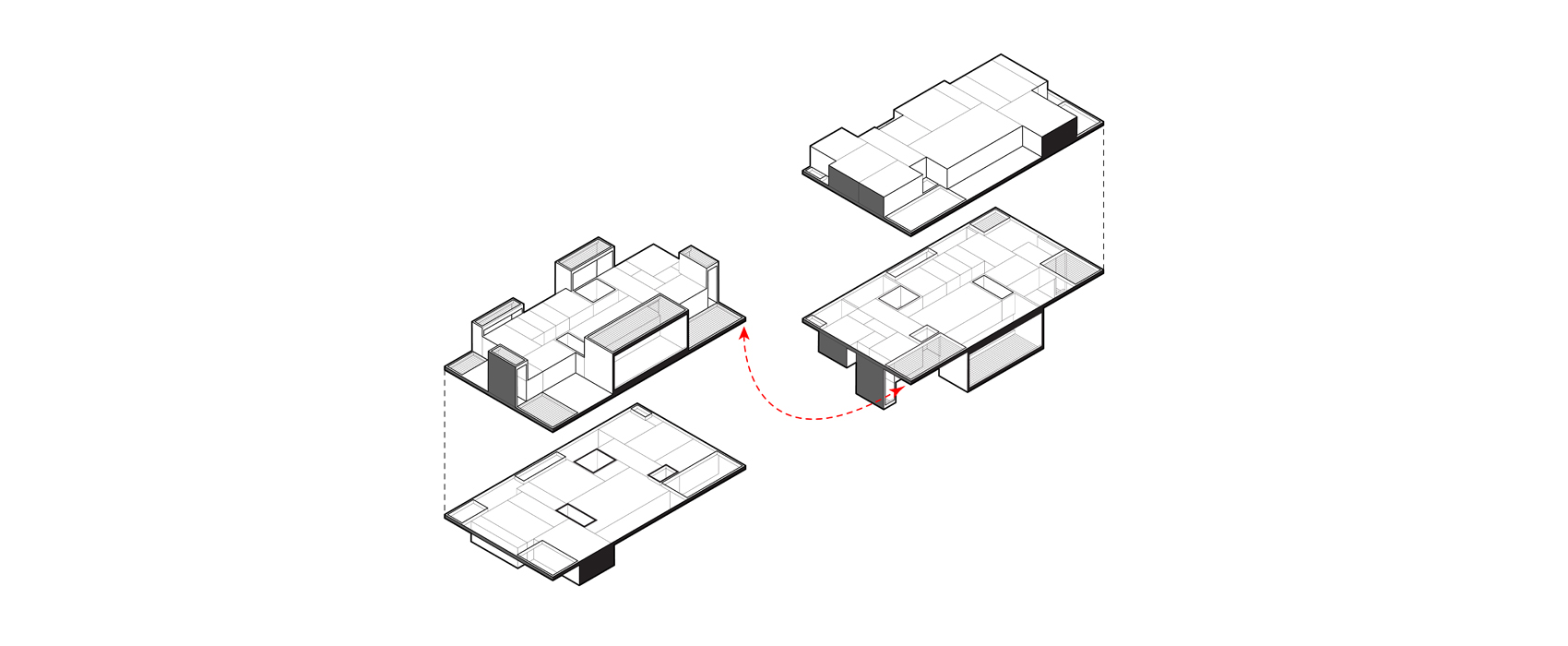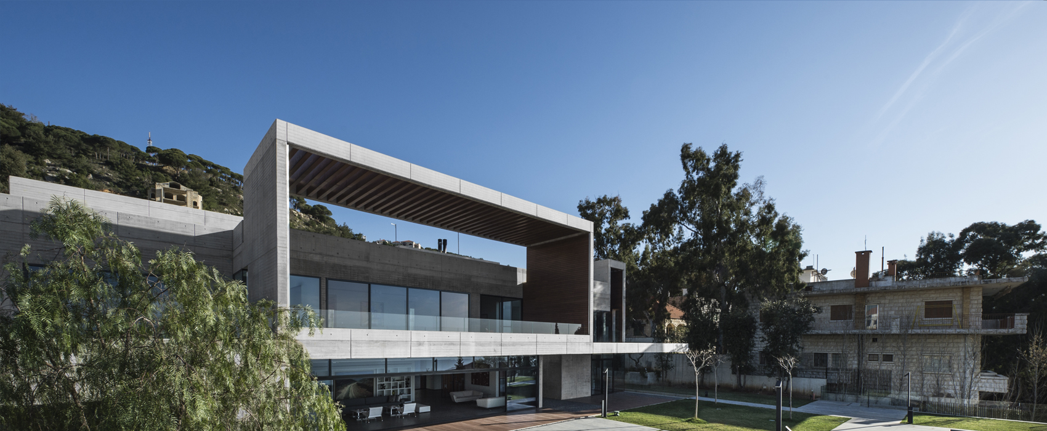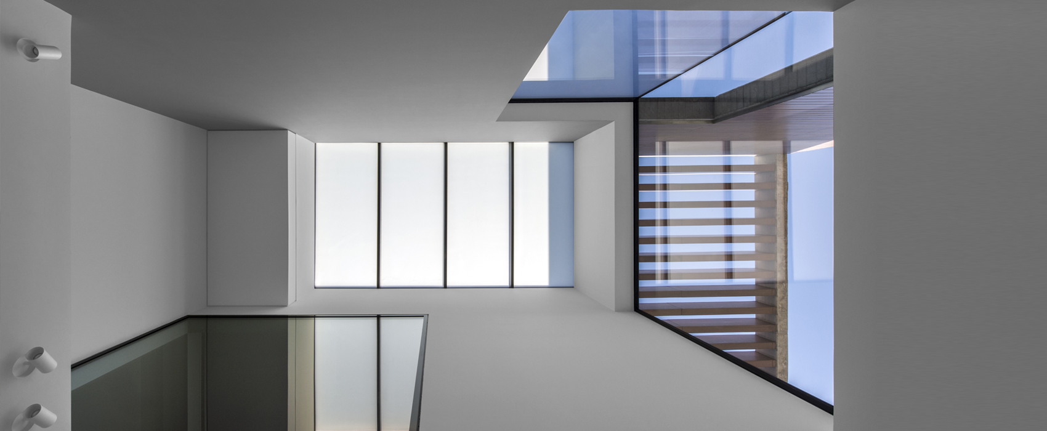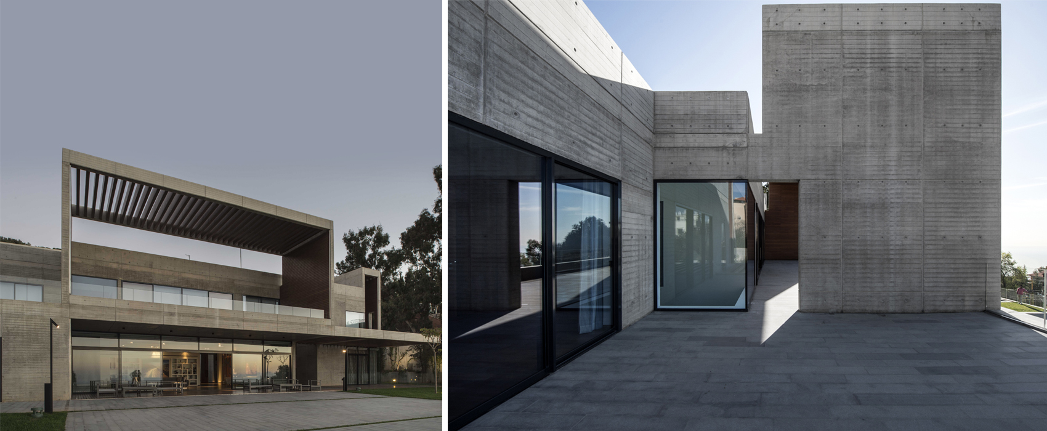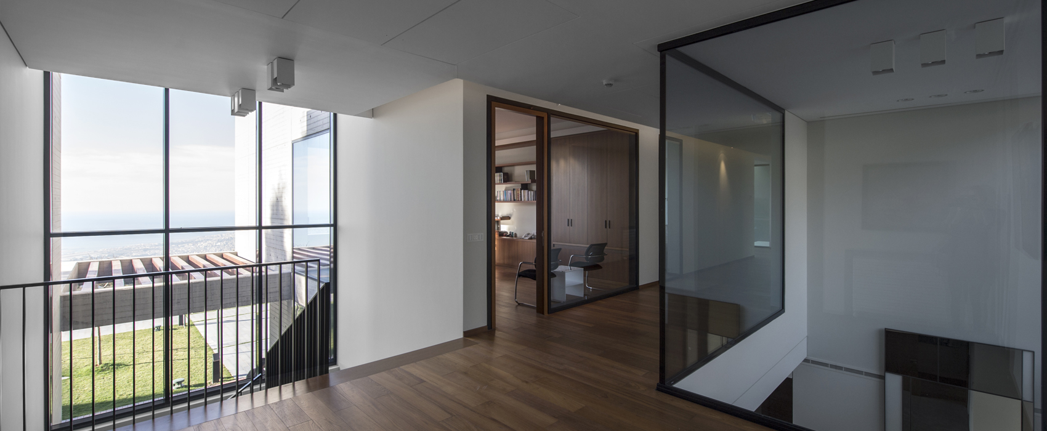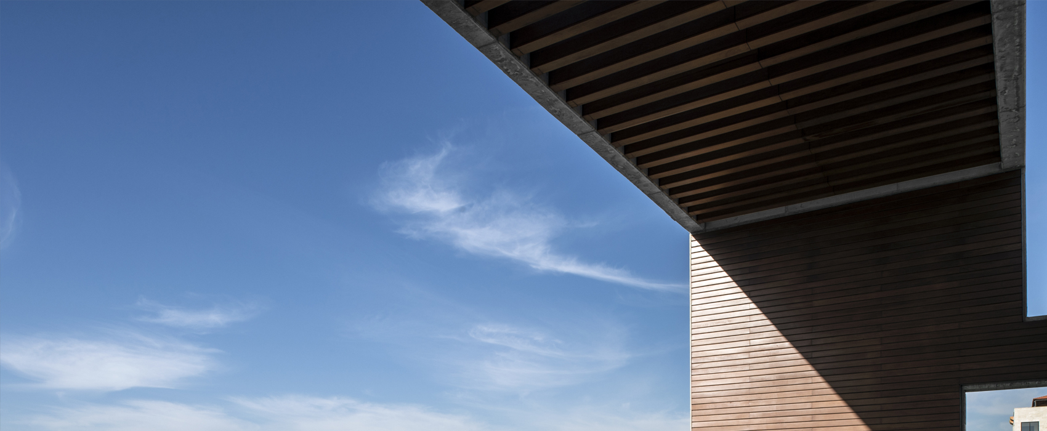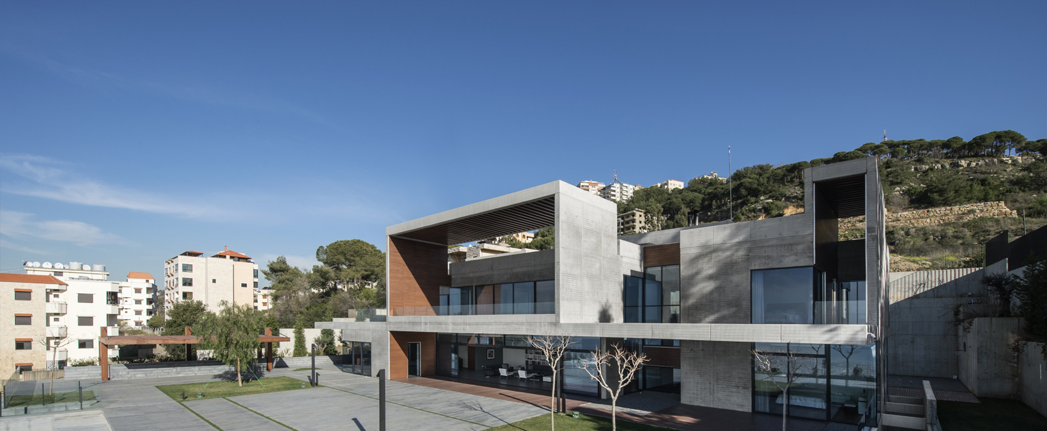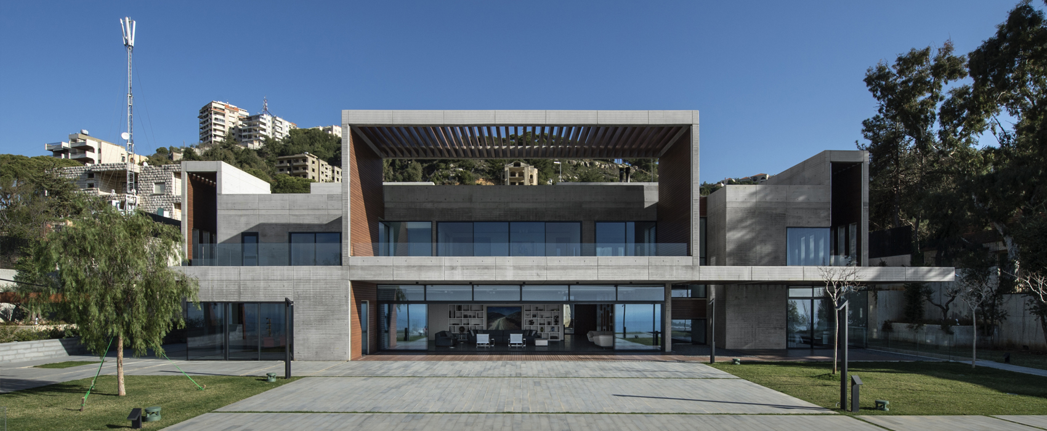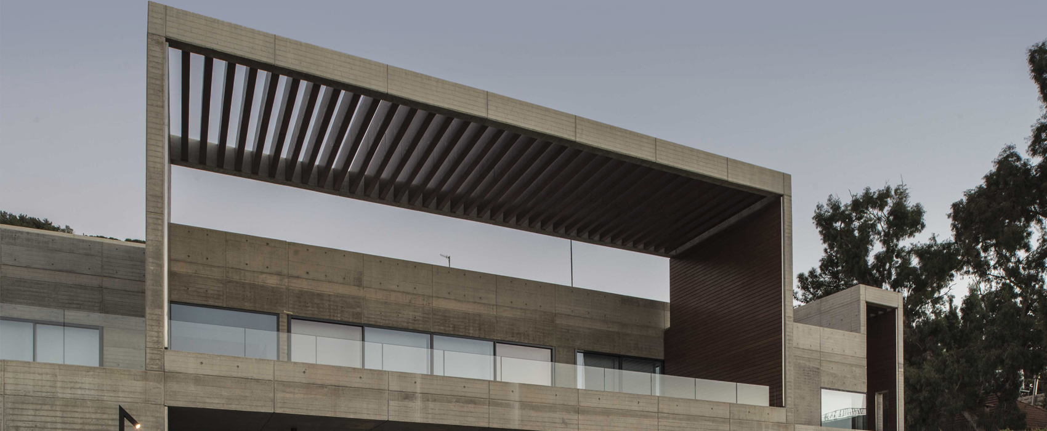
CLIENT
Undisclosed
TOTAL FLOOR AREA
1500 sqm
LEFT TEAM
Ana Conchan, Daniel Colvard, Makram el Kadi, Valeria Fervorari, Ziad Jamaleddine
ARCHITECT OF RECORD
ASAM sarl Ayman Sanyoura Architecture and Management
STRUCTURAL ENGINEERS
Mazen Sayyed
MEP ENGINEERS
AME Associated Mechanical Engineers
LANDSCAPE ARCHITECTURE
SOME Existing Trees
CONTRACTORS
ACC
PHOTOGRAPHY
Ieva Saudargaite
Located on a hillside in the town of Shimlan, overlooking the city of Beirut, the design for this house for a political public figure introduced a horizontal datum plane, a pure rectangle of 40x20m that divides the house and creates an asymmetrical grouping of program on two levels: the mostly public lower level and the mostly private upper one.
The lower level composition suggests larger continuous open spaces fed by services, ready to receive large volume of visitors, while the upper level is fragmented into cellurazied private offices and bedrooms for private visitors and the residents of the house.
The resulting building mass becomes sculpted with this programmatic amalgamation.
In between both floors, a series of voids, both internal and external perforate the horizontal plane and help mitigate the public/private division into spaces of intersection where activities and conversations happening on the lower level can be ‘overlooked, or overheard’ from above and vice versa. (allowing for an architectural wikileaks moment)
External voids and louvered areas bring light and cast shadows onto the semi outdoors spaces surrounding the internal spaces generated by this continuous horizontal plane.
