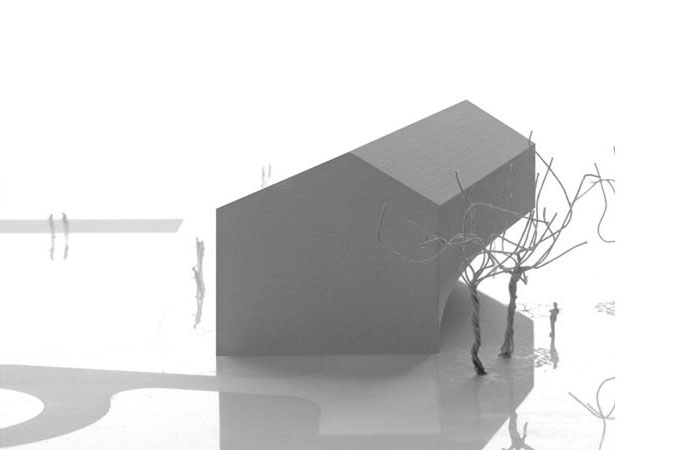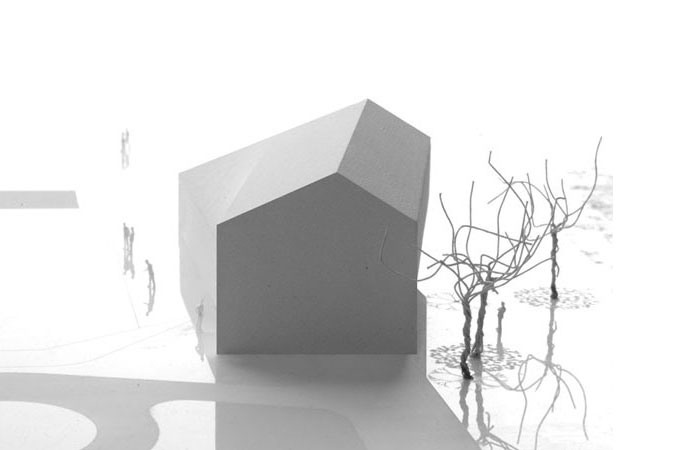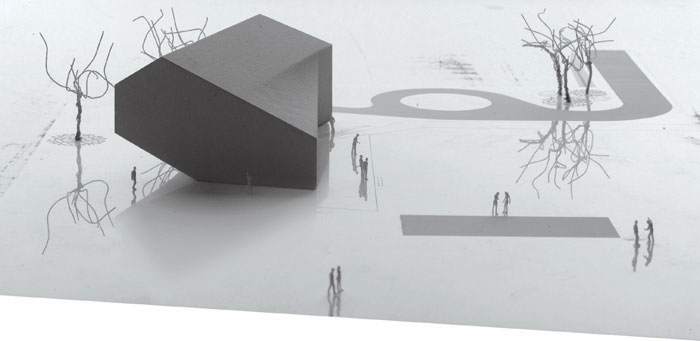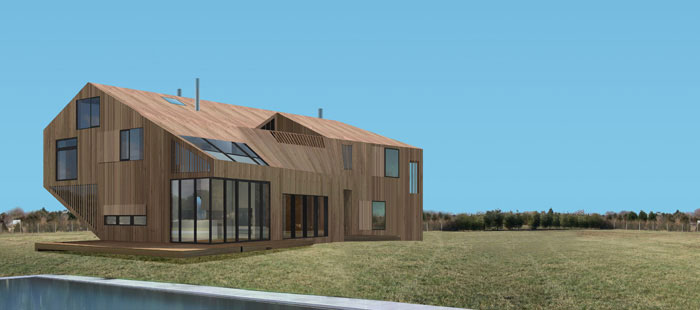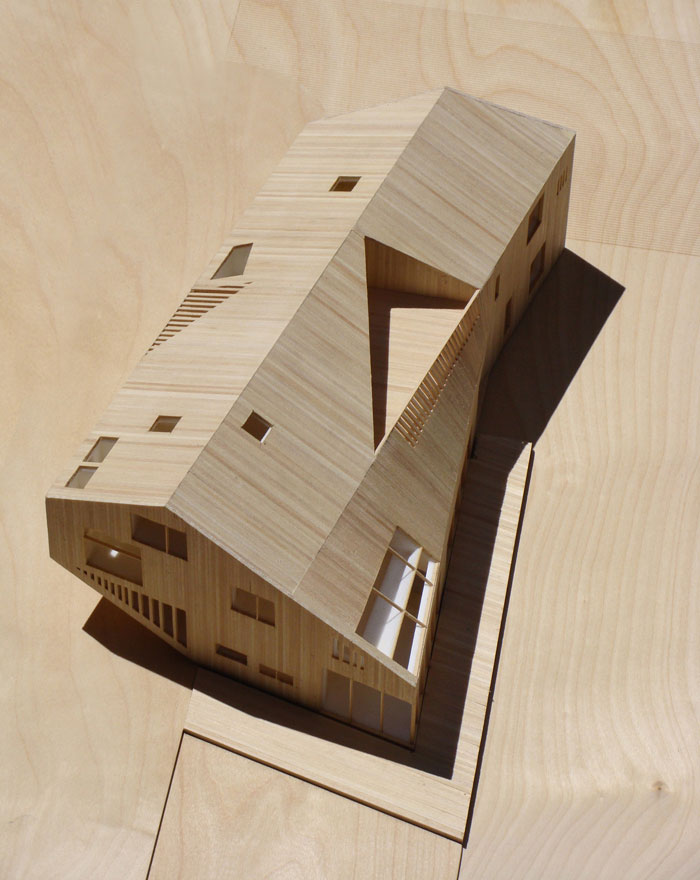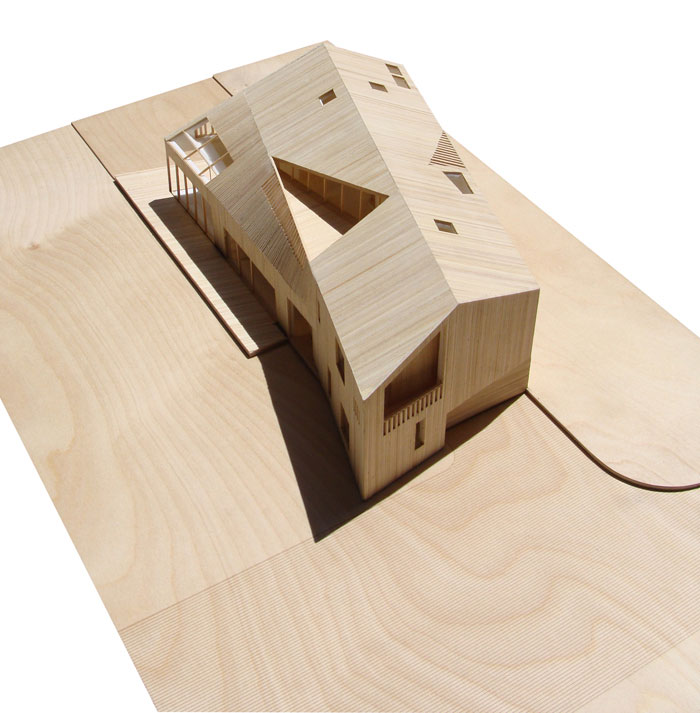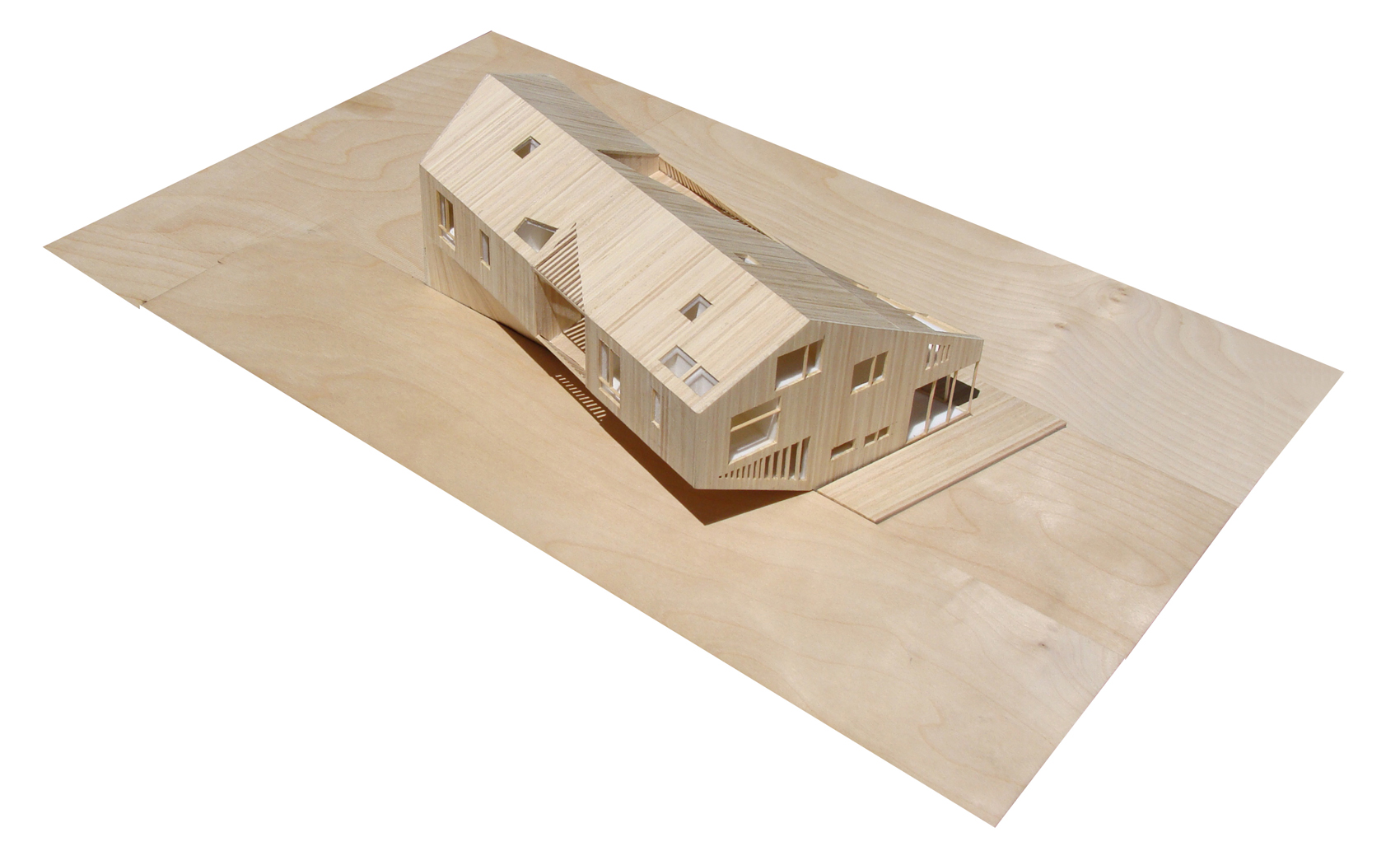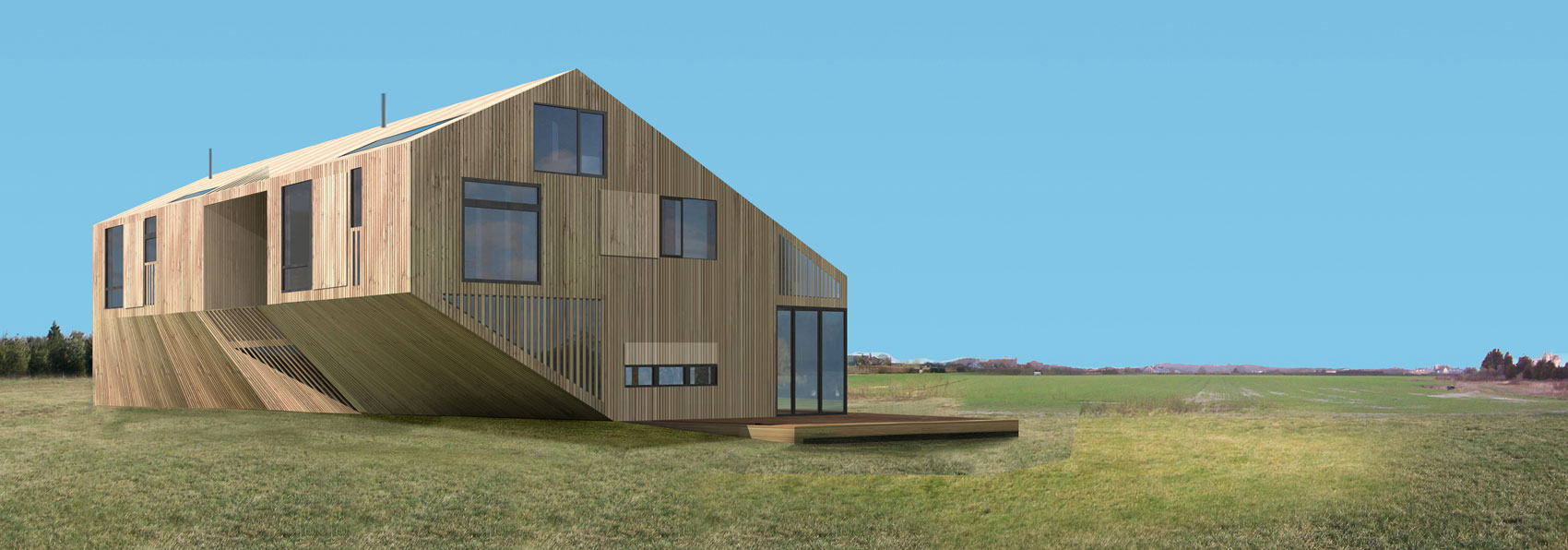
Loft Barn
Bridgehampton, New York, 2008
CLIENT
Khajak Keledjian
TOTAL FLOOR AREA
5000 sqft
LEFT TEAM
Daniel Colvard, Makram el Kadi, Ziad Jamaleddine, Karie Titus
Facing an un-interrupted view of an agricultural reserve in Bridgehampton, the design of the house mediates between an ideal orientation towards the Reserve and an intrusive shadow over the landscape that this orientation creates. This is achieved by shifting the second floor of the house, having the structure cast shadow on itself hence limiting the shadow impact on the landscape.
Composed of 5 bedrooms, the house is a modern version of a Hamptons Barn, with a Board and Batten siding that joins roof and walls into a continuous monolith.
