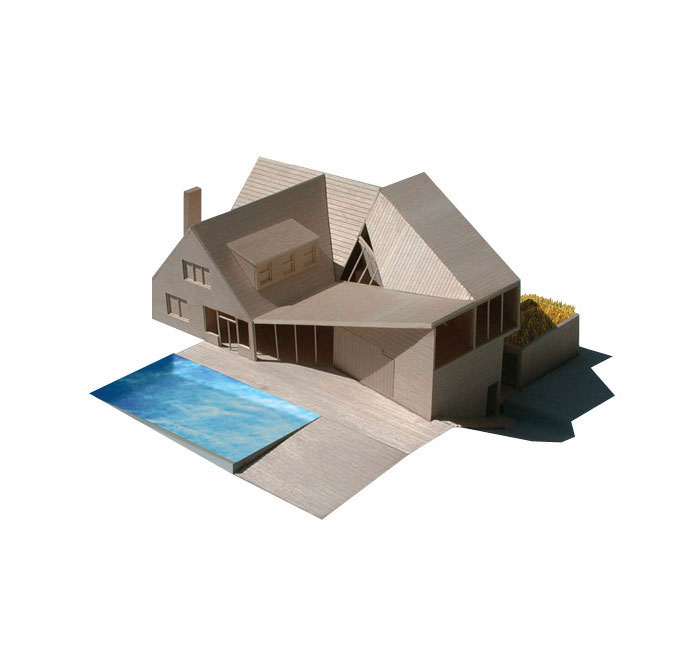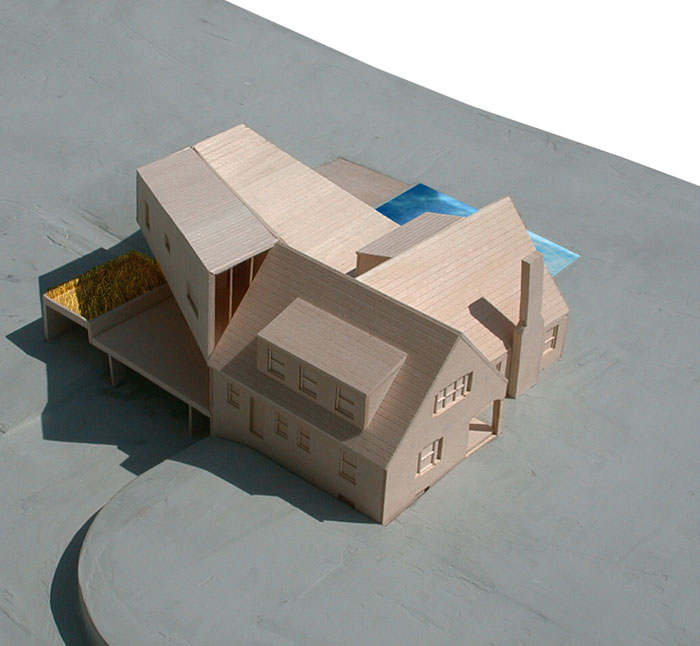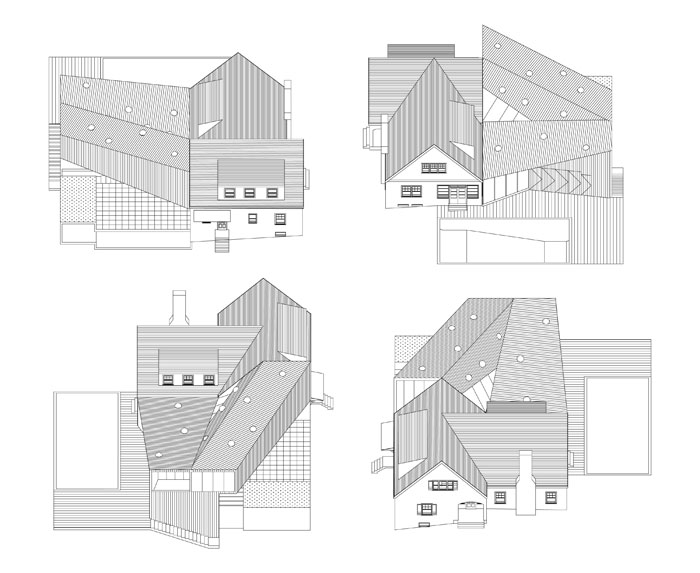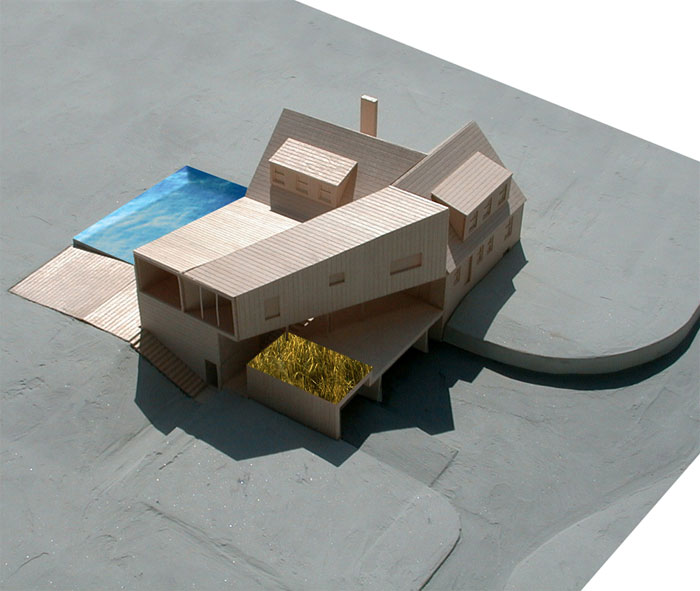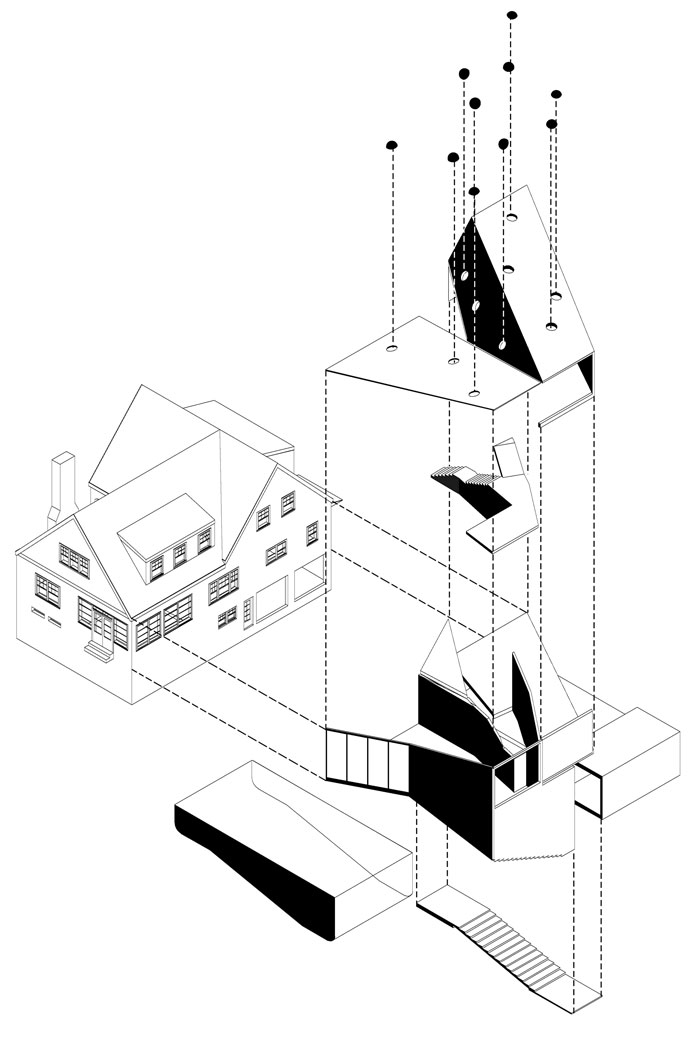
CLIENT
Undisclosed
TOTAL FLOOR AREA
8000 sq.ft
LEFT TEAM
Makram el Kadi, Ziad Jamaleddine, Naji Moujaes
STATUS
Aborted
Revisiting standardization, Home Sweet’s Home posits the house as a cross-section thru Sweet’s catalogues: an off the shelf collection of differences rather than repetition of the same. It is the intersection of the architect’s ego with the client’s desires and wish list, aesthetics with economy, creativity with feasibility, new with familiar, it is a deluxe ordinary.
The design, an addition to an existing structure, layers that existing house horizontally from the backyard/parking, front-yard/living and views/sleeping. The addition, as a back extrusion across the full width of the existing façade, creates a double loop of sleeping-living-parking for the family that centers itself in the kitchen.
Ease of access to the kitchen, parental control and daughter’s privacy are coupled with attempts at dealing with the family politics: The husband’s study room and the wife’s kitchen share a two-way visual control thru a central gap in the new addition that collapses front-yard and backyard, allowing minimum walking distance from parking to kitchen, creating a new circulation zone for the house.
