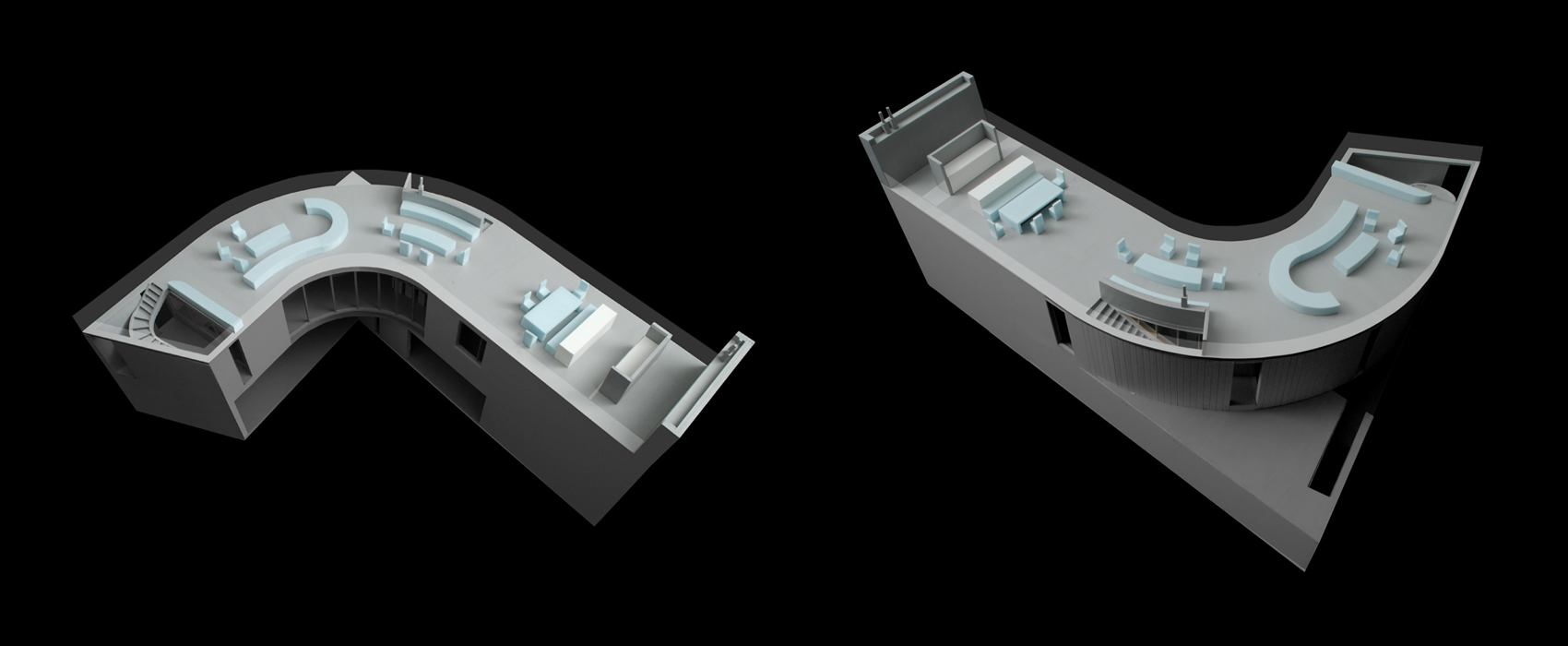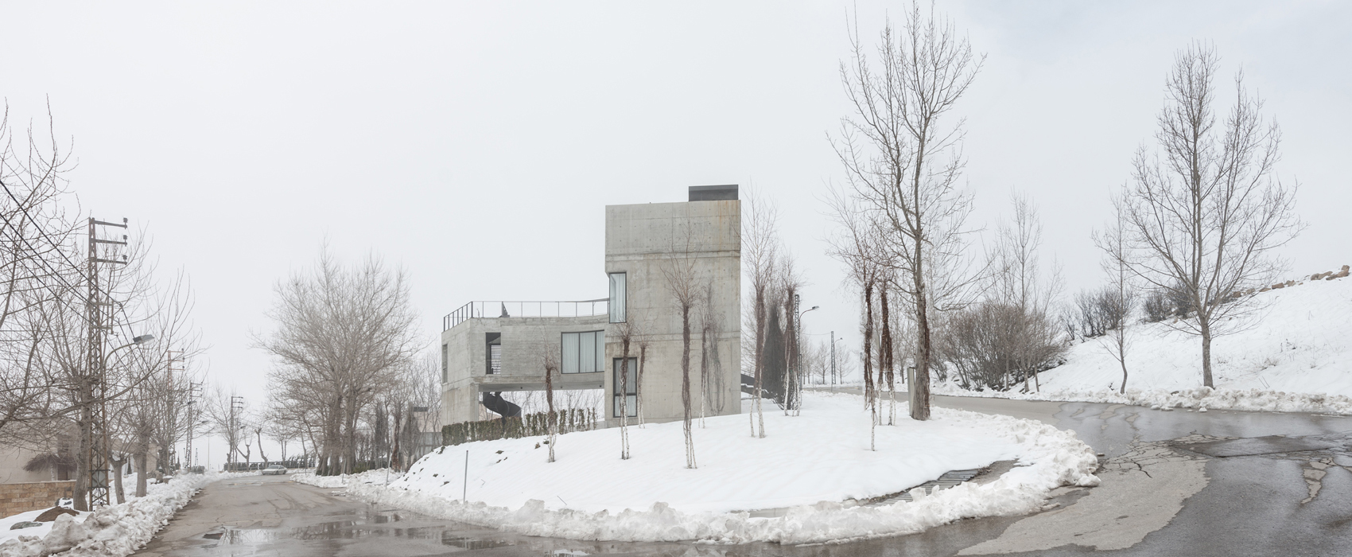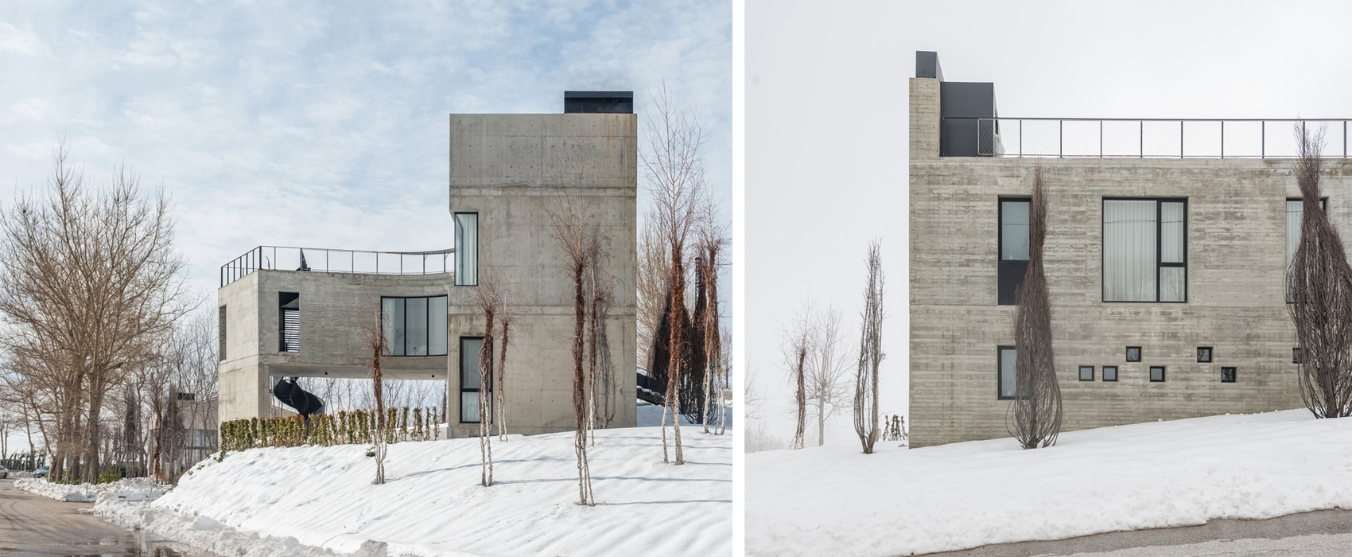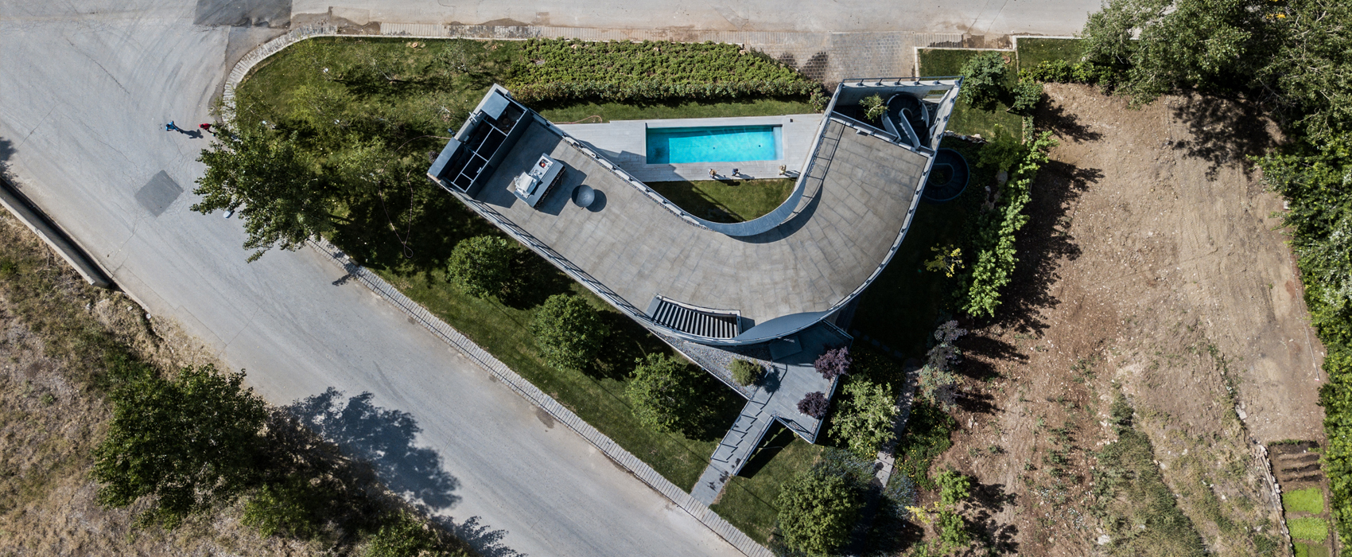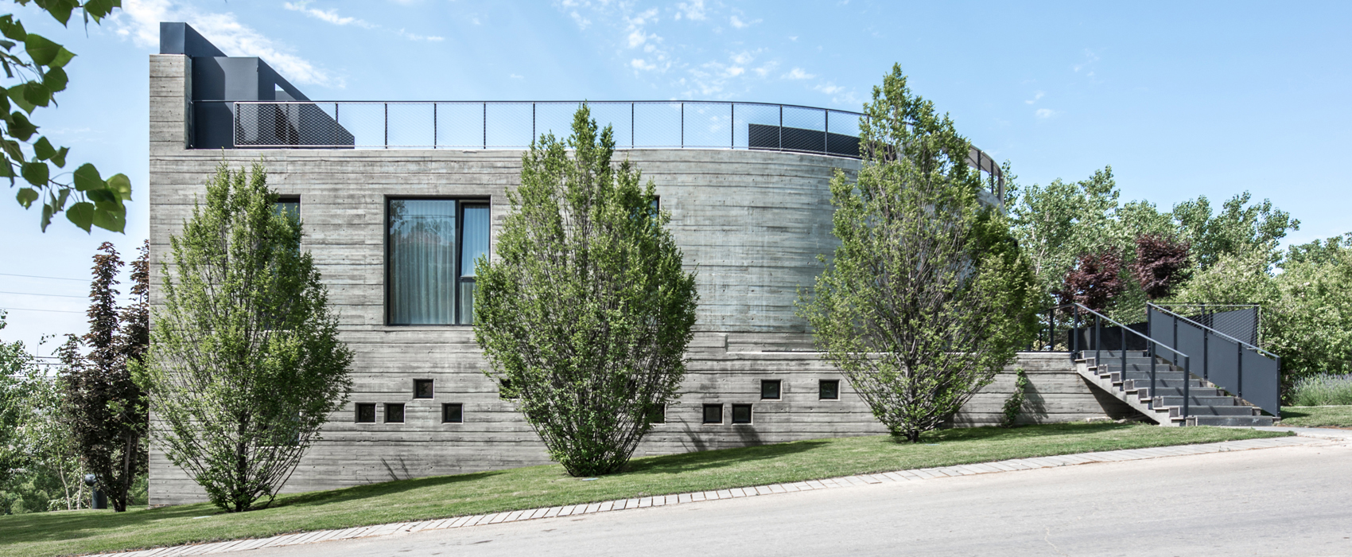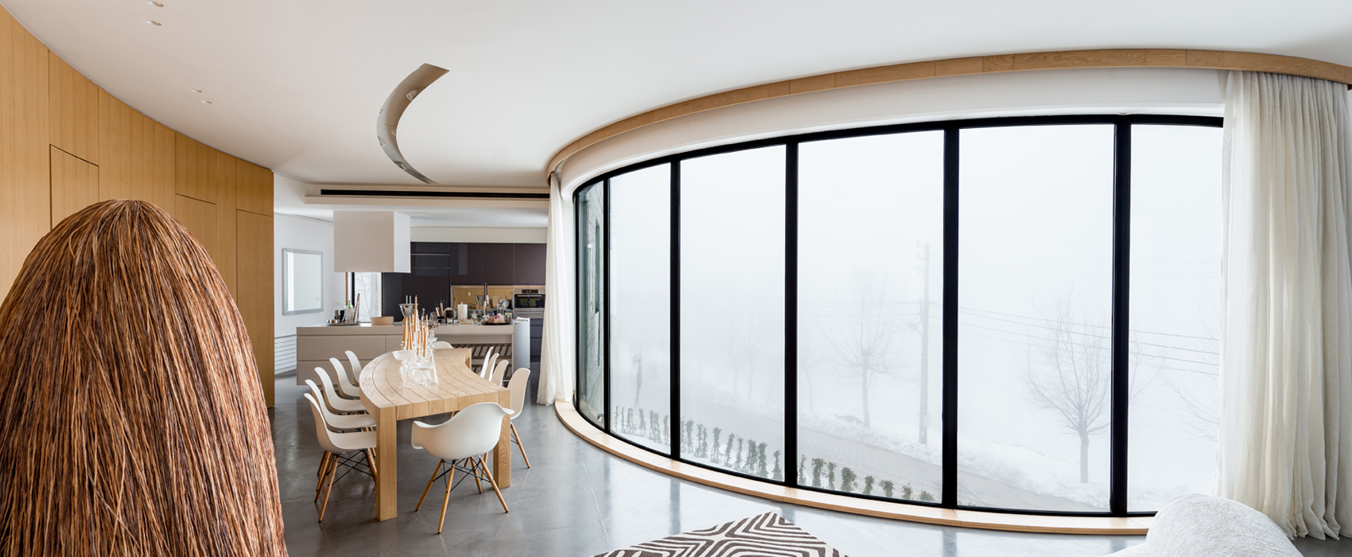
Out-to-Out House
Faqra, Lebanon, 2016
CLIENT
Undisclosed
TOTAL FLOOR AREA
500 sqm
LEFT TEAM
Ana Conchan, Daniel Colvard, Makram el Kadi, Valeria Fervorari, Ziad Jamaleddine , Mahdi Sabbagh, Karine Yassine
STRUCTURAL & MEP ENGINEERS
BTUTP
LANDSCAPE ARCHITECTURE
Frederic Francis Landscape Architecture
Located in the snow resort of Faqra, Lebanon, the design of the house is formed around a circulation loop that joins a covered outdoor patio area on the ground floor to the front entry patio on the first floor, up to the roof deck above and back down to the ground floor through a spiral staircase in a continuous spatial movement that complements the interior spaces of the house.
The volumetric expression of the house is derived from both the circulation loop and the orientation towards the view: the first floor bends towards that view, rendering it physically a bent space with bent furniture and lighting fixtures.
Along this bend, the house unfolds internally as well as externally: from the balcony of the first floor once can look back at the house to see it both from inside and from outside. The facades are a mix of board formed concrete and fair-faced concrete, with teak wood louvers for the ground floor, and blackened steel railing.
